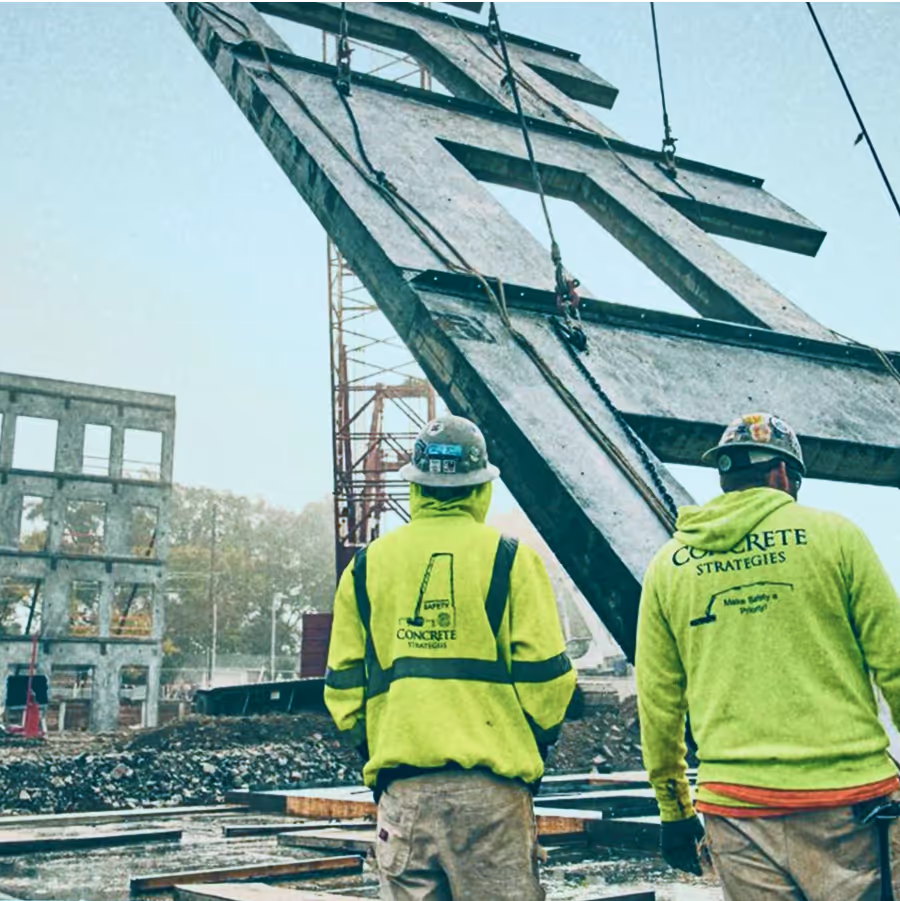August’s Architect of the Month: Jean Nouvel's dynamic vision

Jean Nouvel is one of the most important architects of the past 50 years. His style fuses innovation, contextual awareness, and a willingness to defy conventions. I admire his work because it reflects a deep understanding of the relationship between architecture and its environment while embracing the possibilities offered by modern technology and materials.
Nouvel’s personal story began in Fumel, France. He was raised in a family of teachers and creatives. He studied philosophy at the Sorbonne but later focused on architecture, attending the École des Beaux-Arts in Paris.
When I served as the US Commissioner General at Expo 2020 Dubai, I had the chance to see the Louvre Abu Dhabi (2017), an incredible cultural landmark that Nouvel calls “a museum of civilizations.” Its futuristic dome is designed to filter sunlight and was inspired by the concept of the medina, the old part of a town in the Arab world. The 591-foot silvery metal dome consists of 7,850 stars in a complex geometric pattern.

Light is a crucial element in Nouvel's designs. He uses light and transparency to create captivating visual effects and establish a dynamic interplay between interior and exterior spaces. His buildings feature complex façades, screens, and louvers that modulate natural light, contributing to the overall atmosphere and experience.
One of his most important earlier works is the Institut du Monde Arabe (Arab World Institute, 1987) in Paris. It has a façade inspired by traditional Islamic latticework, with intricate photo-sensitive apertures that control the amount of light entering the building.

In 1994, he designed the Fondation Cartier pour l'Art Contemporain in Paris. This glass and steel building blends with its surroundings while providing a distinctive showcase for contemporary art.
The Torre Agbar (2005), one of Barcelona’s iconic landmarks, was the result of a collaboration between Atelier Jean Nouvel and the Barcelona-based b720. It won the International High-Rise Award 2006 in Frankfurt for a design that “combines exemplary sustainability, outer shape, and internal use of space” while also considering social and urban planning aspects.

In 2008, he was named Pritzker Architecture Prize Laureate. The jury cited “persistence, imagination, exuberance, and, above all, an insatiable urge for creative experimentation as qualities abundant in Nouvel’s work.”
Most recently, his design for the Sharaan Resort (2023) in Saudi Arabia is inspired by the Nabataean. Their monuments were integral to the local landscape more than 2,000 years ago.
The Tours Duo (2023), two slightly tilted skyscrapers alongside Paris’s ring road and a large railway siding, plays with the reflections of the railway landscape and the Seine.

His achievements have earned him numerous accolades, and his commitment to pushing the boundaries of architecture has left a significant impact on the field. I can’t wait to see what he does next.






.avif)



