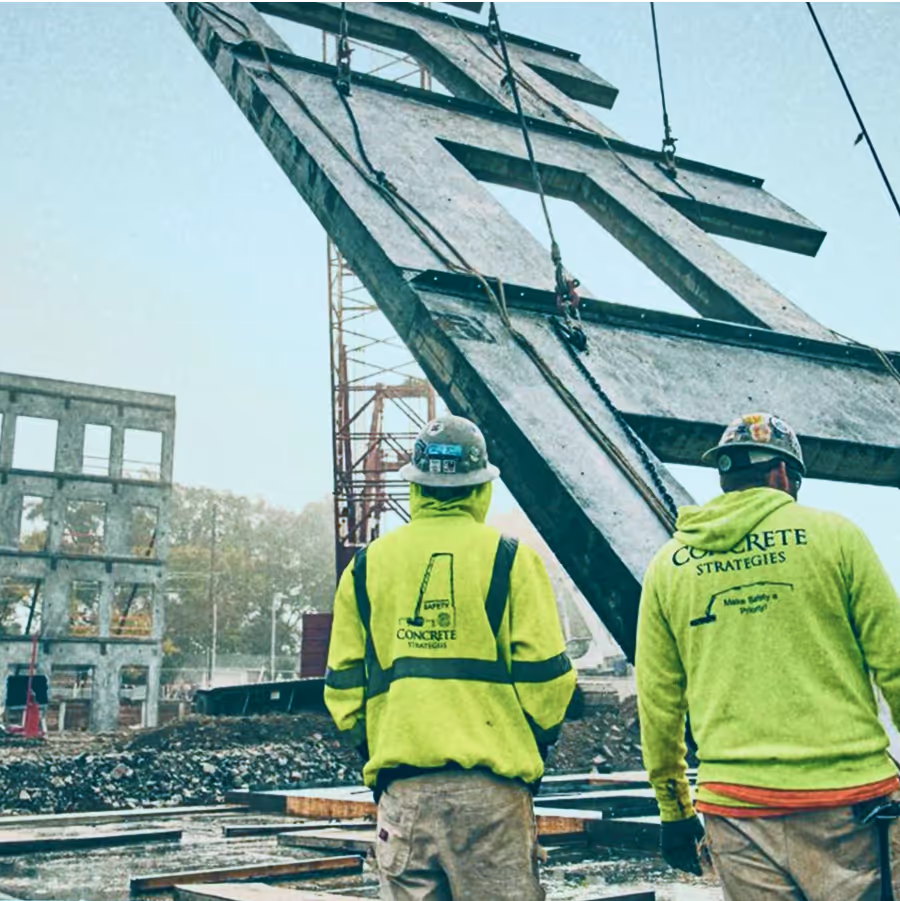Advancing Communities through Cancer Center

Working in the design-build industry isn’t just about constructing spaces, it’s about laying the foundation for human connection and advancement. Our Clayco brand family understands that by carefully considering the layout, materials, and purpose of a space, we can create an environment that fosters positive experiences and supports the needs of the people who use it.
The Washington University School of Medicine / Barnes-Jewish Hospital Siteman Cancer Center is a prime illustration of how the impact of development can extend far beyond the walls of its structures. Clayco is helping develop the 657,000-square-foot ambulatory care center, which will include 96 exam rooms, 88 infusion pods for chemotherapy and immunotherapy, and dedicated spaces for radiology, breast imaging, hematology, and other important fields of medicine.
The utility that will come from this space results from intensive planning, coordination, and a sense of shared vision between Clayco and our client, partner companies, and teams. We are collaborating with TW Constructors and architecture firms Perkins Eastman and The Lawrence Group to bring people and ideas together through this large-scale project. Ventana has provided the custom curtain wall, and Concrete Strategies was in charge of the concrete. Our integrated approach will realize our client’s dreams and significantly impact the lives of patients and doctors using this space.
The center will feature soft seating areas on the clinical floors, improved privacy, and larger group seating for those who prefer to have loved ones near as they undergo infusion. There will also be large expanses of windows that line the waiting areas to welcome patients and their families with natural light and sun.
Spaces are also optimized for doctors and workers, with enough room to allow multiple physicians from all disciplines to come together for patients. This prevents cancer patients from traveling to multiple locations to receive the care they need. The research scientist doesn’t have to think about why the lab is situated on the north side of the building, away from the sun’s glare — because our teams already have. We know that the airy windowed lab maintains a precise climate without making them feel closed off. Every space can be developed with people in mind.
The Washington University School of Medicine’s Siteman Cancer Center continues to be a sought-after facility for cancer treatment, and the ambulatory care center will continue to build on this great legacy. Constructing this facility, slated to open in Summer 2024, positively impacts the lives of people facing health challenges. We want our buildings to make a difference, and projects like these remind us of the significance of playing our part in supporting vulnerable groups.







.avif)



